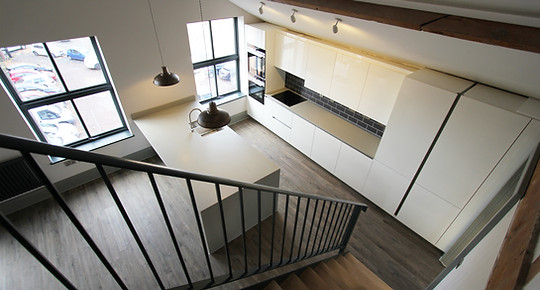10 Clement Street, Birmingham
Conversion of Victorian Building into Apartments

This project involved the conversion of a Victorian industrial red brick building dating from 1851, currently used as office space into luxury flats with a provision for parking as a residential development in the city centre.
The design has six spacious, contemporary apartments ranging from 1,073 sq. ft to 1,468 sq. ft with open-plan living spaces to embody modern luxury living and have been superbly finished throughout. Each of the properties have open plan living/ dining area featuring a luxury kitchen, two double bedrooms, two bathrooms and allocated parking set behind gated fob access.
The units are finished to a luxury standard and have been designed not only for ideal comfort of the living spaces with regards to natural light, noise reduction, moisture control, thermal insulation and ventilation. But also optimum energy efficiency for environmental sustainability, providing the required internal environment and services with minimal energy use in a cost effective and environmentally sensitive manner.










